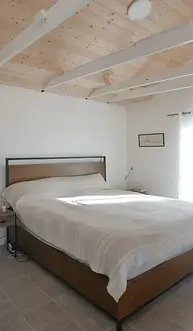
AMADOR AVENUE RENOVATION
Renovated a warehouse into two rental units: a 1500 sf, 3-bedroom, 2-bathroom unit and a 500 sf studio ADU. Collaborated with city planning for ADU approval. Retained industrial charm with exposed trusses and cathedral ceilings.
Recently, I purchased and renovated this property. It was an existing warehouse within a residential neighborhood which I renovated into two rental units. One is a 1500 sf. three bedroom two bathroom unit and the other is an 500 sf. studio Accessory Dwelling Unit (ADU).
Prior to the purchase, I did important research with the city planning department and the water district.The planning department was excited by the project and allowed for a Accessory Dwelling Unit. Because of the large side yard, an ADU could accomodate the required parking. Also, it was large enough to add a deck for the living room in the main unit. I centered the layout around this deck area and transformed the side of the house into an informal front side of the house. I then left the front yard as guest entry. Because it was a warehouse, the existing interior had no walls and had structural roof trusses spanning from side to side.The trusses were quite attractive and I decided to leave them exposed, creating cathedral ceilings. I wanted to preserve the industrial look.
With this design approach, the new interior walls were non-bearing and I was free to place them independent of the structure. The house being 80 feet long, I used the rear 25 feet for an Accessory Dwelling Unit. The sliding gate at the alley provided for it's parking access. For the ADU entrance, I added a walkway, connecting the front yard with the ADU in the other side yard. Even though the construction budget was low, I was able to maintain a high standard of design.
Project Gallery




















